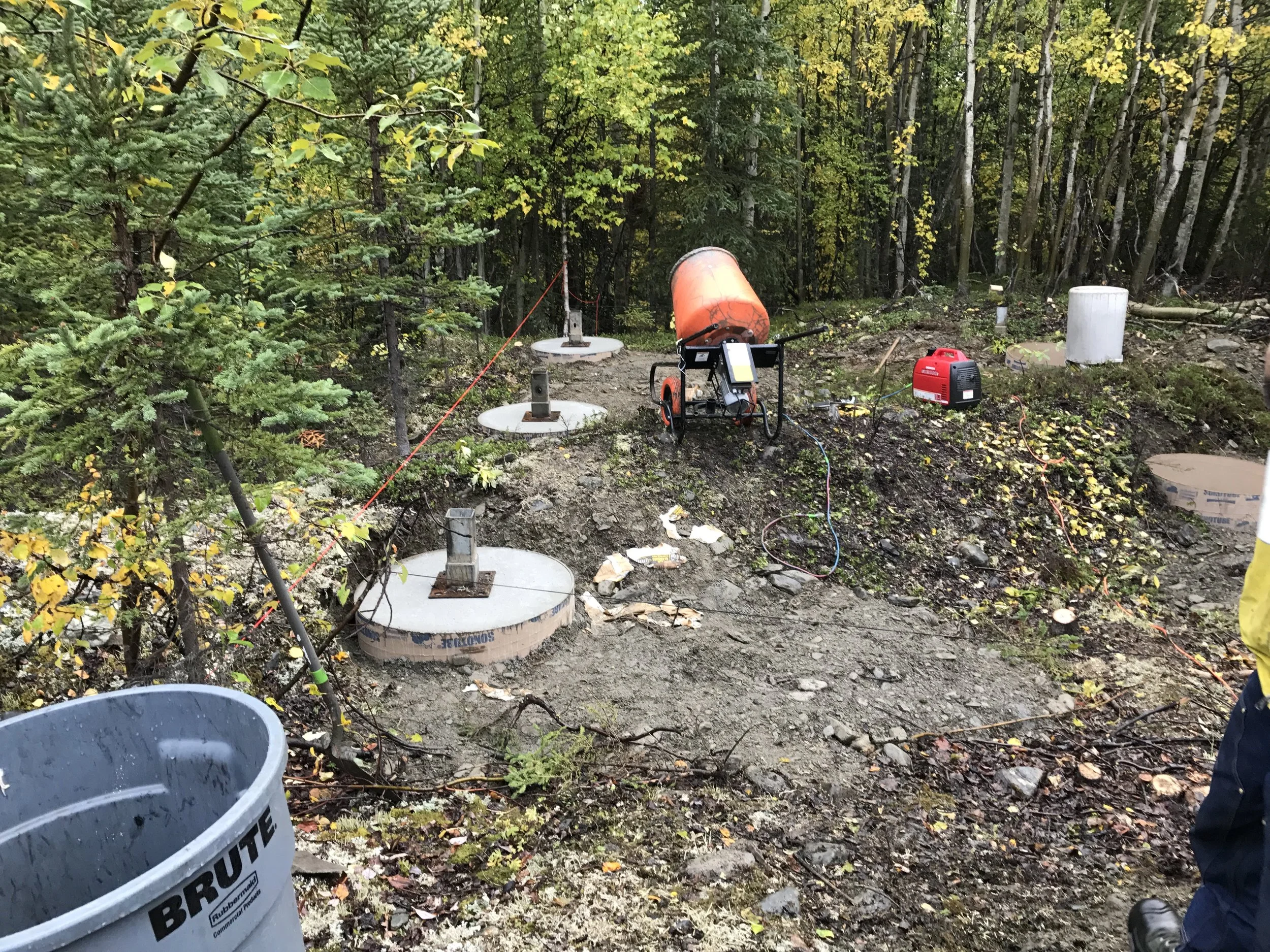Foundation
This is where the cabin takes a very interesting turn. The foundation consists of two parts - 36" Sonotube pads poured 12" thick, reinforced with re-bar on a gravel bed surface. That was pretty normal. The 10' tall metal frame fabricated from reclaimed heavy duty guard rail and knee braces from an old Quonset were totally new, unexpected, burly and, well, beautiful.
Because the dozer had not shown up by the time the pallet of concrete bags arrived - Pat and Dustin got to digging holes for the footings and moving the 50+ 80lb. bags of concrete across the stump riddled access.
All the supplies for the footings fit in a single load - mixer, concrete, jugs for water, shovels, re-bar, generator and even a 12' 36" Sonotube.
Water was transferred from the cold rushing Tiekel River less than a mile away, to blue jugs then garbage cans, to mix the 900lb.+ footings.
Once the concrete dried (we returned to Fairbanks on another supply mission), it was time to set up the metal frame.
It was no small feat lifting the multi hundred pound beams more than 10 feet in the air. Luckily we brought a material lift capable of raising 650lbs. 14' up. It still took some doing, and straps to keep the beams balanced before bolting them together with massive hardware. It was pretty amazing how Pat and Dustin got everything square and level in just a couple of hours and the entire thing went together incredably quickly. This is proof that measuring 50x and fabricating once works- it all fit together just about perfectly.
Pressure treated 2x6s were attached to the elevated metal frame and BCIs were attached to laminated lap boards to make the frame. 1 1/8" tongue and groove decking was glued and nailed down to form a solid deck and base for the timber frame.
The completed deck. If you notice, the access to the cabin is from a scaffolding plank - evetually, there will be a rock staircase going up and a bridge to the house.





